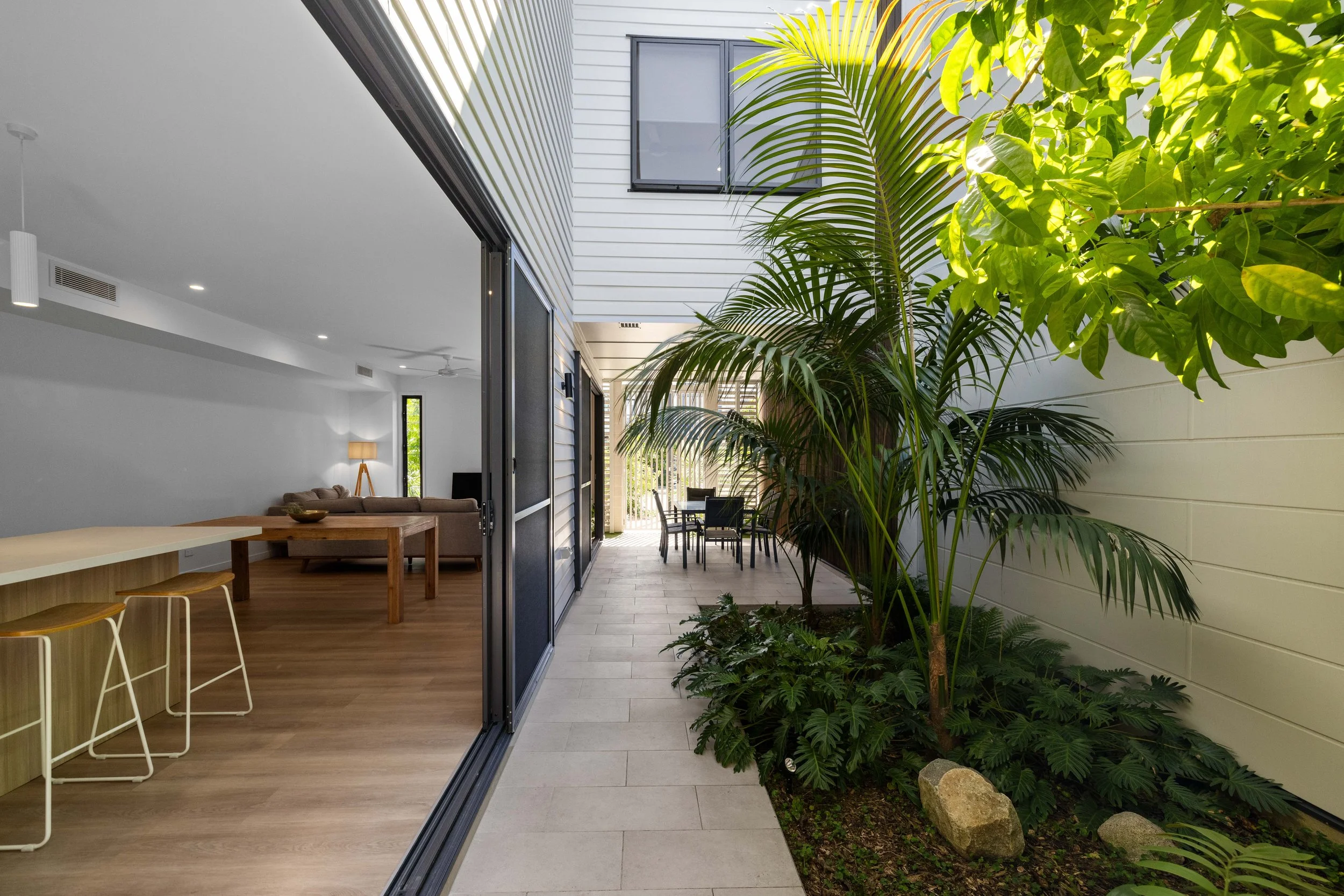Bokarina Beach Townhomes
Sunshine Coast, Queensland, Australia
Within an overarching framework of balancing the built environment with the natural environment the Sunshine Coast Council and developers have implemented strategies for concentrating densification in appropriate locations. The goal was to create dwellings that capitalised on the lifestyle opportunities, climate, natural light, passive ventilation, environmental qualities and contemporary liveability requirements.
The architectural and urban design philosophy varies from traditional to innovative typologies. Clerestories and internal courtyards are employed for natural light, air movement and hot air extraction within the various long narrow plan configurations.
Throughout, the design responds to the different street locations, particularly as far as location of living areas, balconies, patios are concerned in relation to aspect and possible view vistas. In cases where the townhouses are isolated and introverted, facing west with no opportunity for ‘vista fetch’ and the ‘fence’ becomes a permeable breezeblock facade with internalised ‘patio’ adjacent to an internal courtyard. In other cases, battened or perforated metal screens are used. The visually pervious façades maintain connectivity to the street edge with the merging of private and public landscape.
Program: Residential
Client: Stockland
Design Team: John Mainwaring, Garth Hollindale, Deone Winter













