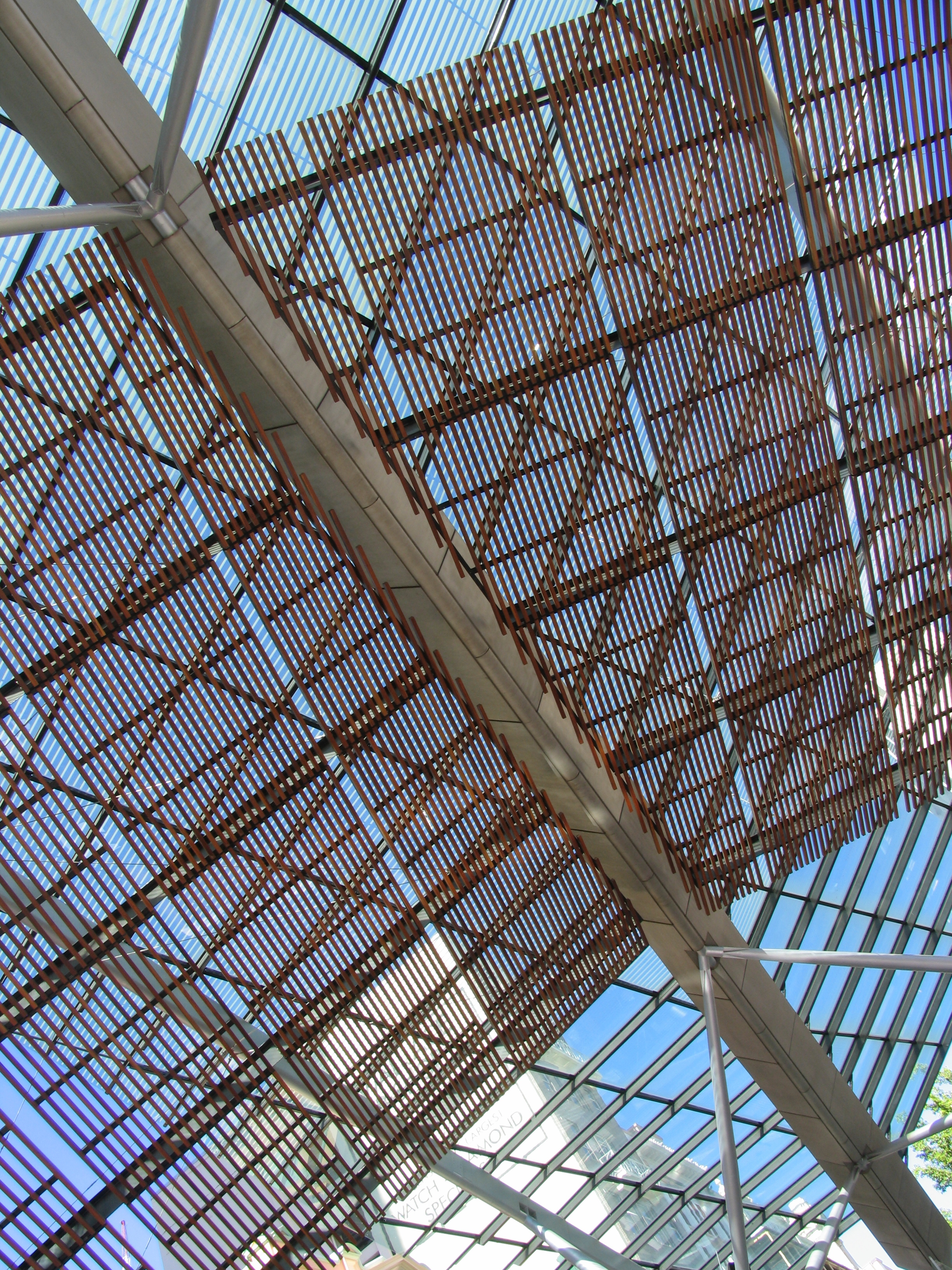Queen St Mall Redevelopment
Brisbane City, QLD, Australia
In an ever-increasing environment of mall non-viability both locally & globally, Queen Street is a proven exception continuing its history of vibrant commerciality & increasing pedestrian usage. Urban connections to neighbouring precincts were a priority, including the central intersection road, Albert Street, whose boulevard identity has been reinforced, developing a stronger axis between King George Square & the Botanical Gardens.
The design process determined the relationship between people flow & space with civil, commercial & cultural opportunities, including performance stages, operating on a 24 hour basis. To emphasis the connection of central Brisbane via the Victoria Bridge to south Brisbane, the grid variation provided a resonating 6° glancing geometry along the thin rectangular volume of space, bounded by walls of revivalist, modern & post-modern facades. The force line generated a “chard like” architectural tectonic one on side with free form landscape on the other.
The acute mature of some of the geometrics in plan is replicated in the ‘sectional model” as well, producing an architecture of “the in-between”, with absolute heaviness at base level gradually ascending to lightness within the narrow canyon space, creating strong dialogue between ground & sky.
The resulting scheme has a series of contrasting & expanding “piazza like spaces” both open & covered, with a series of floral canopies & translucent sky roofs, culminate with a three dimensional “high level parasol” at the “city heart” intersection, expressing this as a unique meeting place.
Project Details:
Program: Master Planning, Urban Design
Client: Brisbane City Council
Design Team: John Mainwaring in Association with BVN & Brisbane City Council Design Team
Awards:
RAIA QLD Chapter 2000, Regional Commendation

















